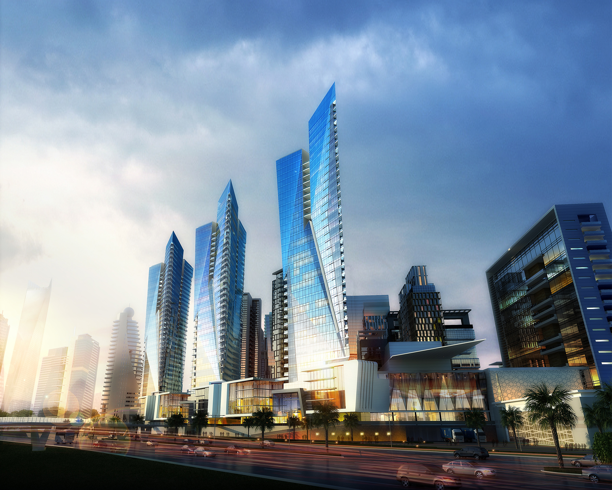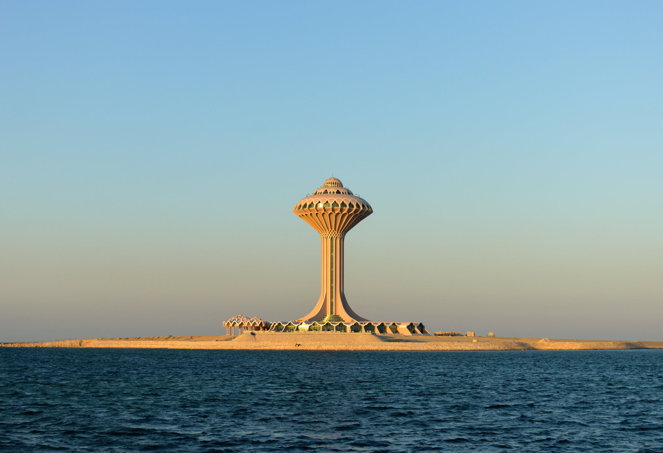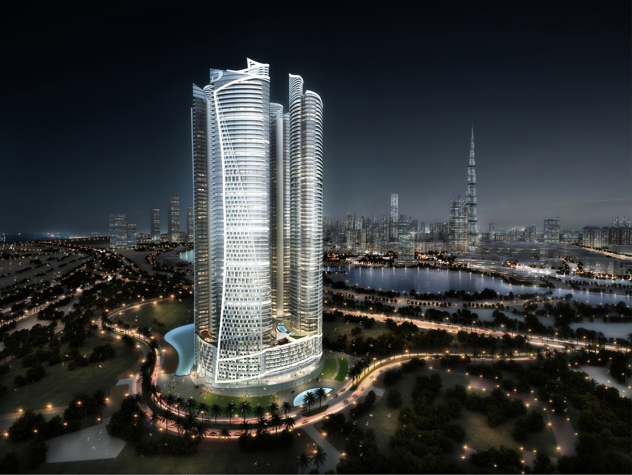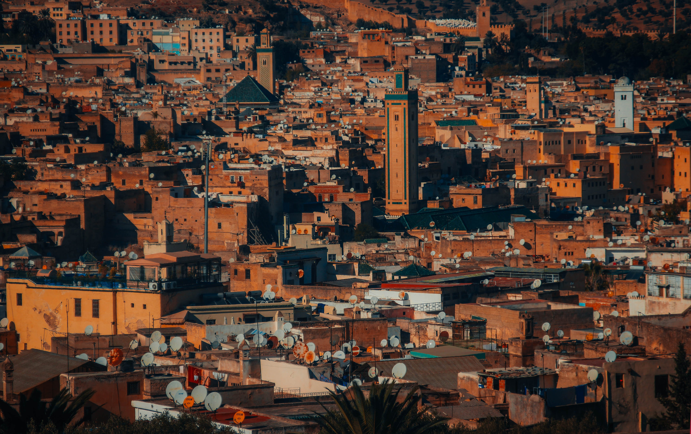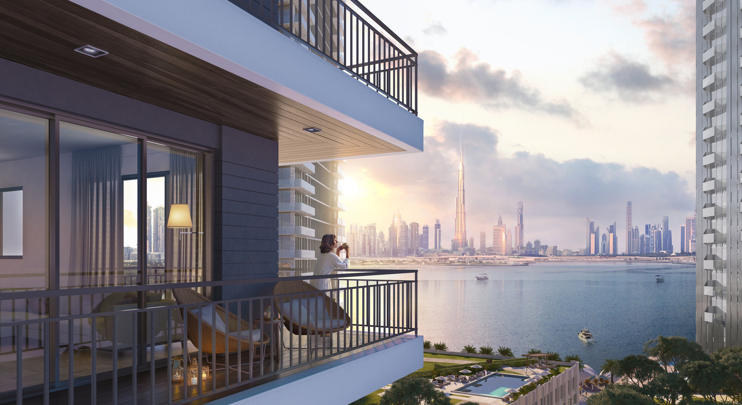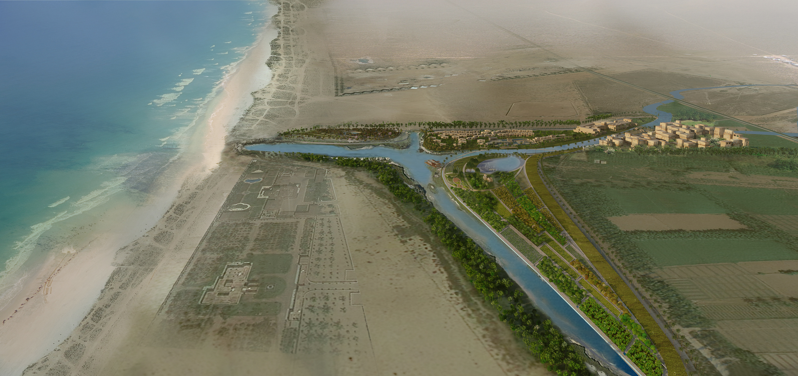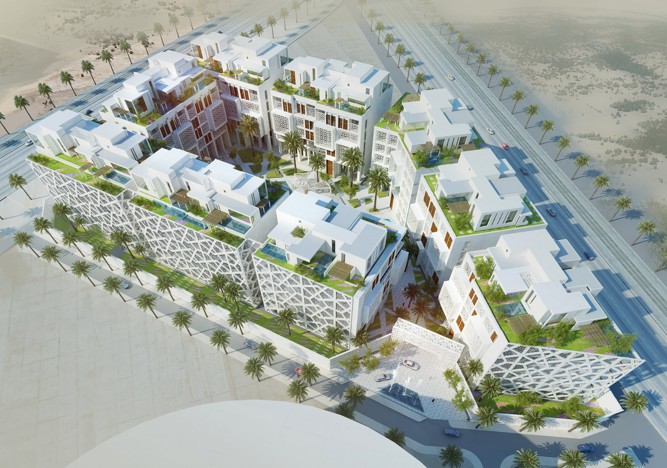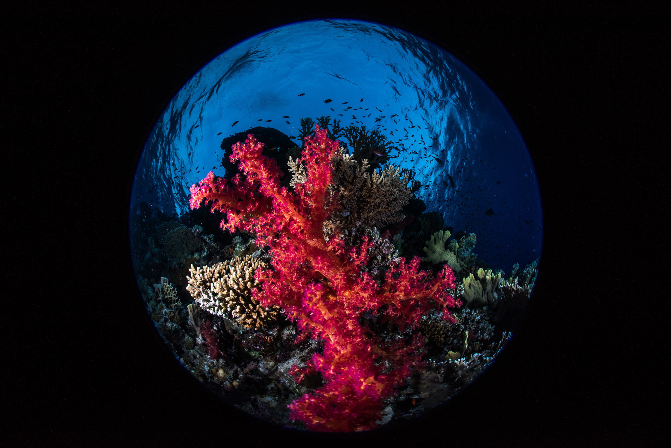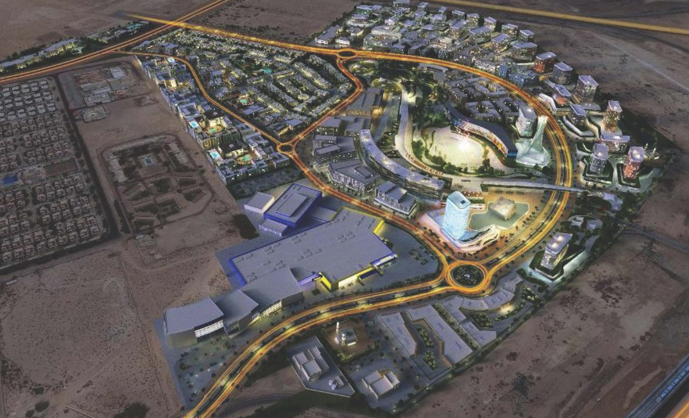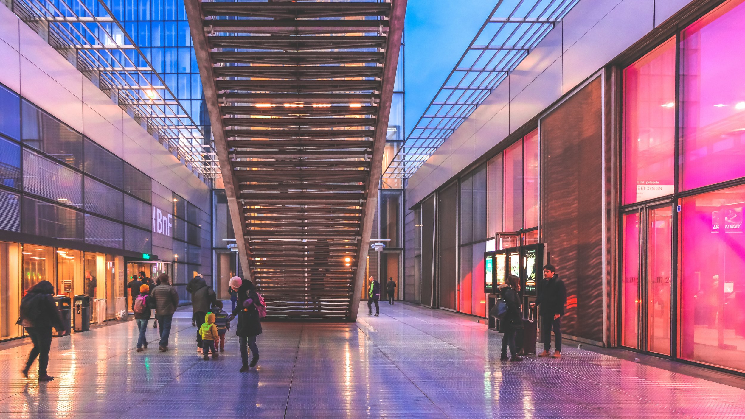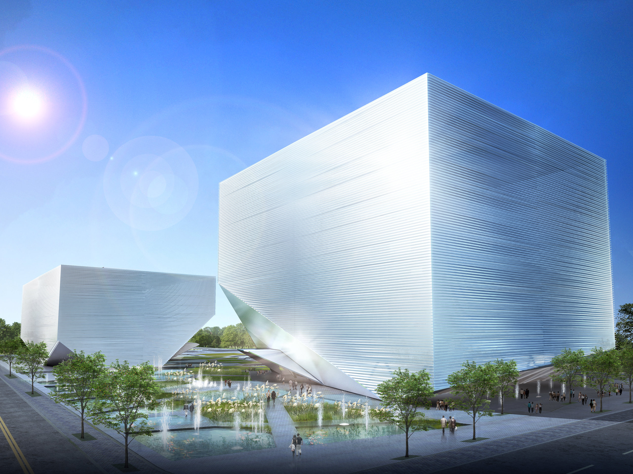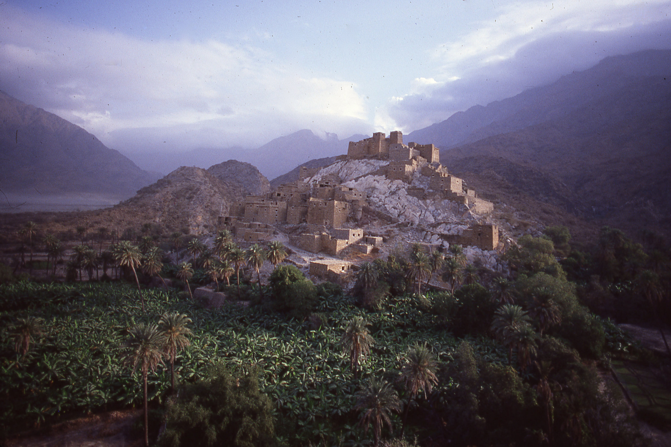ZHEJIANG R&D COMPLEX
Tender winners and architectural design for a an R&D campus with ecological office and laboratory buildings.
The Zhejiang Energy R&D Campus aims to create a sustainable environment for the research and development of precision engineering, electronics and telecommunications industries. The scheme combines two completely transparent office buildings with an exceptionally low energy-consumption at 70 kWh per square mete. The buildings are supported by a rhombic construction system encasing a shaded façade, which allows the building to dispense with pillars. The open office areas as well as the laboratories are divided by movable partitions to ensure a maximum of efficiency and minimize unnecessary construction waste. The triple-layered inner glass façade provides effective thermal insulation, while integrated solar screens mitigate solar ingress, reflect daylight, and lend the buildings a homogenous expression. Inspired by the regional vegetation of Hangzhou, the campus invites the visitor to walk through a composed yet wild landscape. The strategy of agri-tecture, which is part agriculture, part architecture, combines the organic and building materials into a blend, digitizing the landscape surface into a variety of gradients from 100% paving to 100% soft, richly vegetated biotopes.




